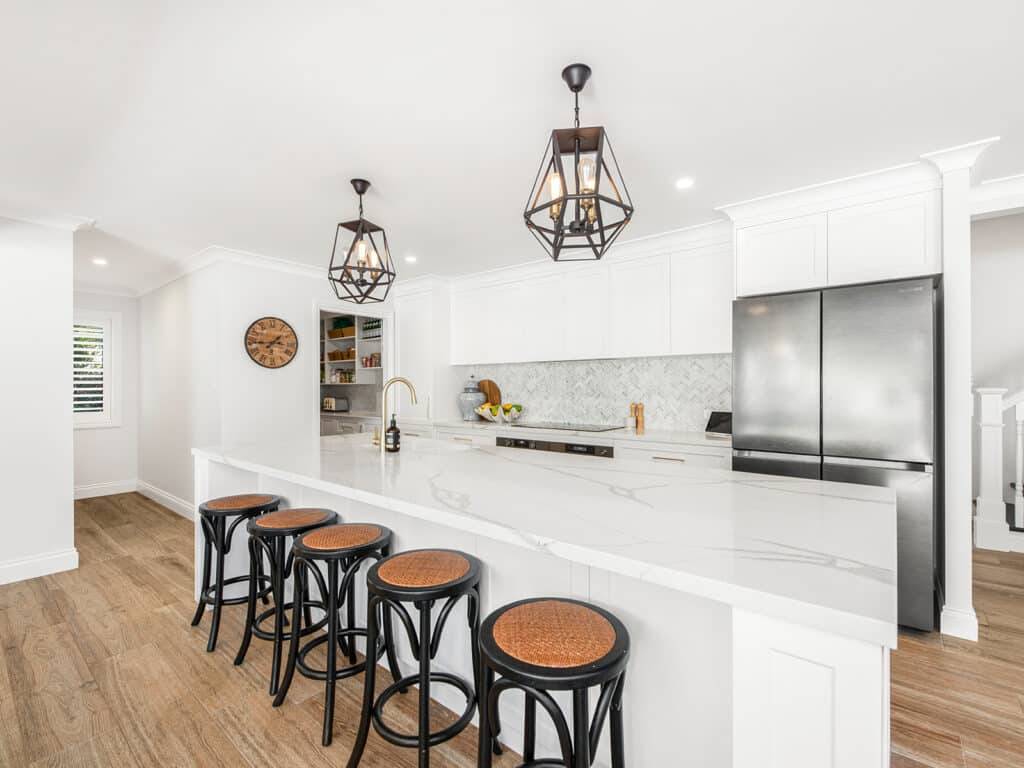Visit Our Kitchen Showroom
We like to think we have the best kitchen showroom in Brisbane, so drop in to take a look!

We like to think we have the best kitchen showroom in Brisbane, so drop in to take a look!

Hey!
Mon – Thurs: 8:30am – 5pm Fri: 8:30am – 4pm Sat: 8:30am – Lunchtime
Want to drop us a line? You can get in touch by filling out the form below and we’ll get back to you as soon as possible!