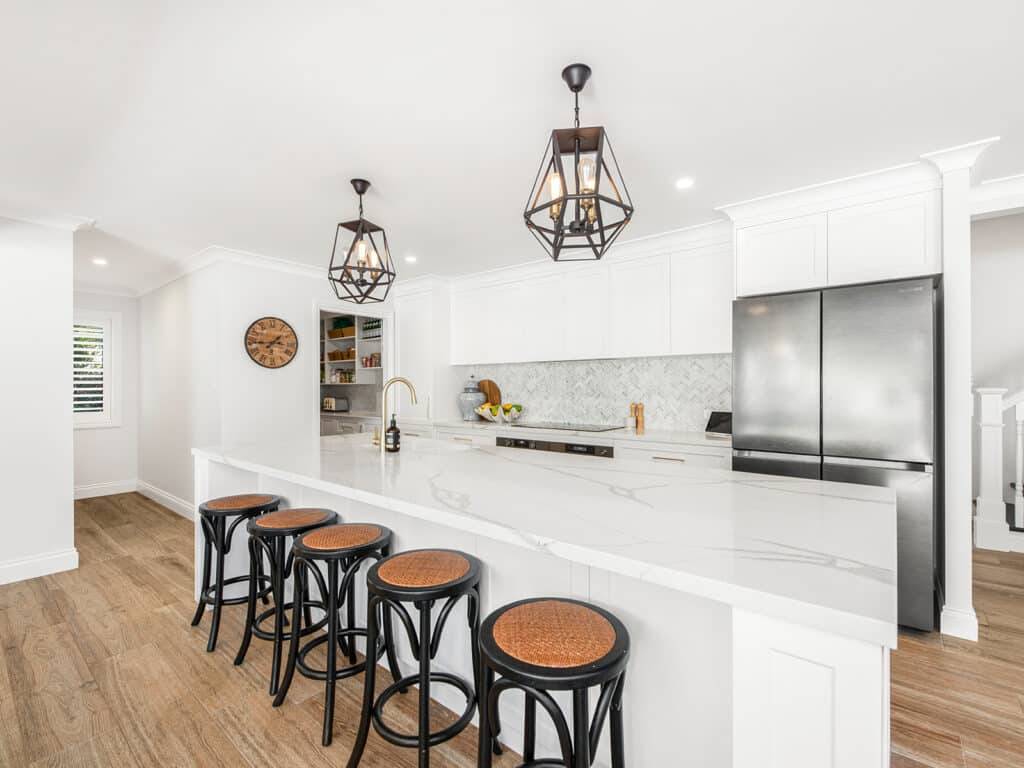This kitchen has been designed with three different work zones; these zones function both cohesively and separately. Zone one incorporates the main kitchen. This is where the majority of the cooking and entertaining takes place. The main kitchen is planned with uninterrupted working spaces that create highly functional and safer work zones. The expansive island is perfect for to for plating up and allowing for simultaneous entertainment of guests Zone Two utilises the Butler’s Pantry. Designed to work as a food preparation area and an operational space for benchtop appliances. A second sink was incorporated during the designing stages so that this area could be used as a to hide your dirty dishes and prep away from your guests whilst entertaining. Zone Three is a study nook. This zone gives the homeowners young children a place to complete their homework whilst they are close by cooking dinner or preparing breakfast. This kitchen is the hub of the home; it was a high priority for the homeowners to have a space that would work for their growing family. Movement from the back bench to the island and pantry were considered when specifying distances of walkways. The design and appearance is consistent throughout this luxurious kitchen through the innovative use of materials.

