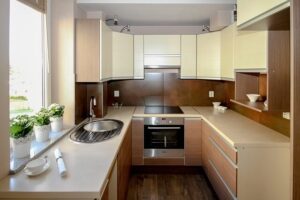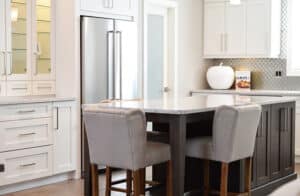Every household uses the kitchen differently, and that means no two kitchens should be designed exactly the same. If you’re someone who whips up homemade meals every night, you’ll need a very different space than someone who grabs a quick breakfast on the go or hosts dinner parties on the weekend. Your kitchen needs to support your daily routines, not work against them, and that’s why designing a kitchen around your cooking style is one of the smartest things you can do when renovating.
The first step is self-assessment. Think about how you use your kitchen. Do you cook every day, or just occasionally? Are you the sole chef in the house, or do you share the space with a partner or family members? Do you bake, fry, roast, or a bit of everything? The answers to these questions will help shape the functionality of your kitchen from layout to storage.
When it comes to layout, each design offers unique strengths. Galley kitchens are fantastic for solo cooks who want everything within reach, while L-shaped layouts work well in open-plan homes where you might want to include a dining nook or breakfast bar. U-shaped kitchens are a favourite among serious home chefs who need plenty of bench space, and an island layout is ideal for people who love to entertain. Flat pack kitchens make it easy to adapt any of these styles to your space, but it’s still essential to plan carefully, especially when it comes to measurements and traffic flow.
Beyond layout, consider how different zones function in your space. The classic kitchen triangle (sink, stove, fridge) is still a useful concept, but more modern kitchens benefit from clearly defined work zones. A prep zone near your fridge and pantry makes assembling meals easier. A well-equipped cooking zone should include your cooktop, oven and key utensils. And your cleaning zone – with the sink, bin and dishwasher – should allow for smooth, uninterrupted movement, especially during busy times like family dinner prep.
Storage needs are another area that should reflect your habits. A minimalist cook might get by with a few cupboards and a small pantry, but if you’re a batch cooker or someone who stocks up during supermarket sales, you’ll need much more capacity. Deep drawers, pull-out racks and clever corner units can help maximise space without making the room feel cluttered. Don’t forget soft-close hinges, integrated bins, or open shelving, as these small details make a big difference in everyday use.
Appliances are another critical consideration. If you bake often, a double oven may be worth the investment. Entertainers might want a wine fridge or extra dishwasher drawers, while families benefit from larger fridges and fast-heating induction cooktops. Whatever your preferences, make sure your cabinetry works with your appliance choices—not the other way around.
Finally, lighting can have a big impact on how your kitchen feels and functions. You’ll want strong task lighting where you chop and cook, but ambient lighting over an island or dining space can create warmth and character. The right balance of lighting doesn’t just make your kitchen look good—it makes it safer and easier to work in.
Designing a kitchen that matches your cooking style means more than just picking colours or cabinets, it’s about creating a space that fits your life. At Kit Kitchens, we believe in functional designs that work for real people. Whether you’re starting fresh or giving your existing kitchen a DIY makeover, we’re here to help you build something that truly fits.



