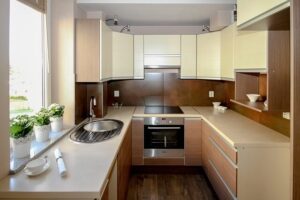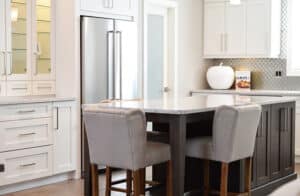Measuring your kitchen properly is one of the most important steps in any renovation project. It might not be the most exciting part of the process, but it’s certainly one of the most crucial, especially if you’re planning to order a flat pack kitchen. Accurate measurements can mean the difference between a seamless installation and a frustrating, time-consuming fix.
Before diving into your renovation plans, it’s worth taking a moment to prepare. Gather a steel tape measure, a pencil, and a notepad, or better yet print out a grid or floor plan sketch to work from. You don’t need any special software or drawing skills to get started, just a good sense of detail and a bit of patience.
Start by sketching a rough outline of your kitchen space. This doesn’t have to be perfect, but it should reflect the shape of the room, the location of major walls, windows and doors, and any fixed elements like sinks, power outlets or structural beams. Once your sketch is ready, begin measuring wall lengths from corner to corner, recording each dimension carefully. Always measure along the floor, rather than from benchtops or ceilings, as this gives you the most accurate base measurement.
Next, take detailed measurements of your doors and windows. For each one, record the width and height, the distance from the floor to the sill (if it’s a window), and the distance between the edge of the window or door and the nearest wall. These measurements are critical when planning cabinetry or benchtops, as you’ll need to work around these fixed features.
Ceiling height is another important factor, especially if you’re including overhead cabinets or a tall pantry unit in your design. Measure from floor to ceiling in several spots around the room, particularly if your home has older walls or slightly sloped ceilings.
Don’t forget to include all utility points in your plan. This means marking the locations of plumbing (sink waste and taps), electrical outlets, and gas lines if you’re using a gas cooktop. Even seemingly minor elements like light switches or fuse boxes can affect how your cabinetry and appliances are arranged.
Finally, take note of any obstacles that could impact installation. This might include air vents, rangehood ducts, or structural elements like nib walls. These often get overlooked in the planning stages but can cause real issues during installation if not accounted for.
If you’re not confident with your measurements, or if you just want peace of mind, Kit Kitchens offers planning tools and support to help you double-check everything before ordering. Even the most experienced DIY renovators benefit from having a second set of eyes on their plans.
Getting your measurements right might feel like a small detail, but it’s the foundation of your entire kitchen renovation. It ensures your flat pack cabinetry fits the space perfectly and prevents delays, unexpected costs, or difficult onsite adjustments. A little time spent measuring carefully now can save you a lot of stress later, and make your renovation a whole lot smoother.



