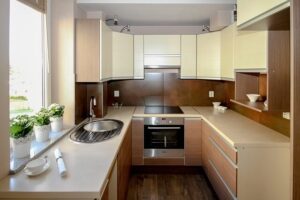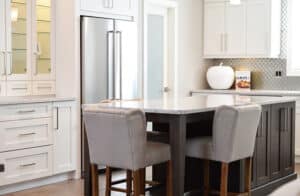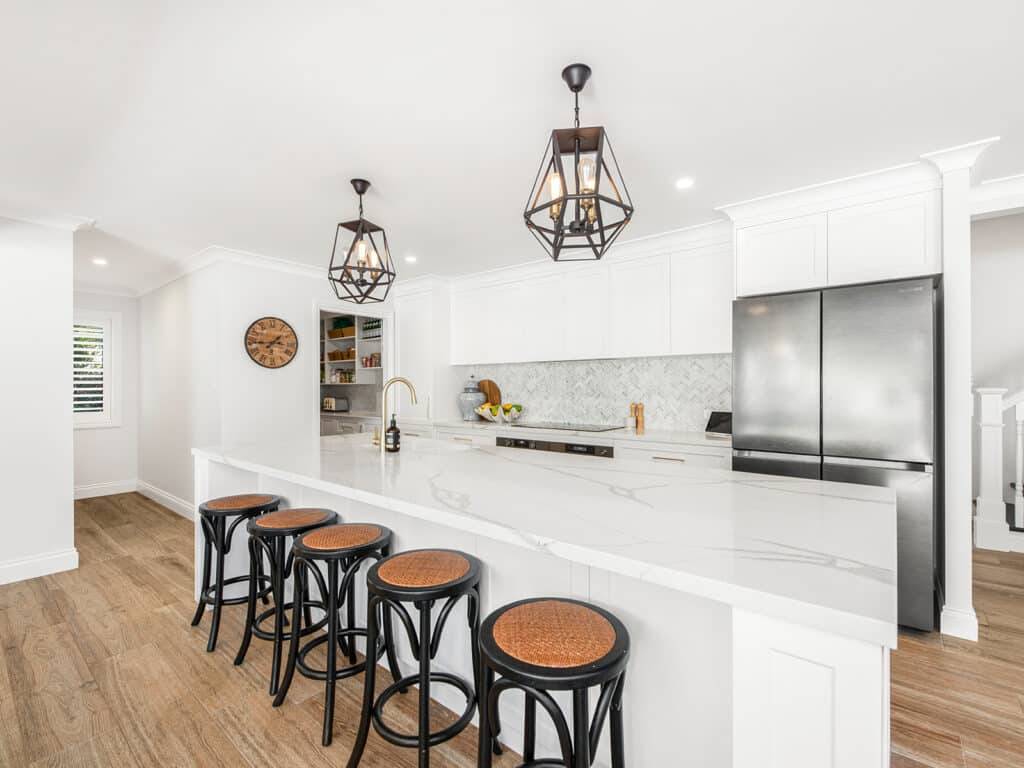The open plan kitchen has become a staple in modern home design with its ability to blend functionality, style and social interaction. An open kitchen design is generally one in which there are no walls separating the kitchen from the rest of the home, allowing the kitchen to flow seamlessly into the dining and/or living room. An open plan kitchen has countless benefits – it promotes a spacious and comfortable setting, makes rooms feel brighter by allowing more light to enter, enables more creative freedom in the kitchen design, and encourages connectivity and interaction with other members of the household. Check out our tips on how to nail the DIY open plan kitchen in your home.
Plan your space
If you fail to plan, you plan to fail – and this couldn’t be truer when it comes to an open plan kitchen design. It’s crucial to plan your space by considering the location of the kitchen in the home and how it will connect with adjacent spaces and rooms. Before you start knocking down walls, think about the impact that your intended new kitchen design will have on the flow of traffic (will there be enough space for people to move around comfortably?), natural light (how can existing windows be maintained and is there potential to increase light with more windows or a skylight)?) and noise (will it negatively impact on the amount of noise that carries from the kitchen to quieter areas like bedrooms?).
Choose the right layout
Once you’ve planned the overall space and decided what walls will be removed or added to create the desired open feel, it’s time to select the right kitchen layout. Common types of layouts used for open kitchens include:
Island: An island kitchen layout serves as a focal point in an open plan kitchen, with optimum functionality and an added social element. Learn more about the benefits of a kitchen island.
U-shaped: A U-shaped layout features built-in cabinetry, countertops and appliances on three sides of the room. This layout is ideal for utilising available space and achieving maximum storage.
L-shaped: An L-shaped layout is an effective way to maximise space and functionality in corner spaces, allowing for traffic to flow freely through the space with different entries and exits, and still plenty of countertop space.
Create zones
As part of your overall open kitchen designs, be deliberate in the creation of specific zones that serve distinct purposes. The creation of zones should be informed by how you use each area as well as how the areas interact with each other. Think about the optimal location of the five most commonly used zones – preparation, cooking, consumables, non-consumables and cleaning. Learn more about how to create zones in the kitchen.
Focus on functionality
The success of a well-designed open plan kitchen comes down to multi-functional design and facilities. Not only should your new kitchen look great, but it should be smart and easy to use. Incorporate smart storage solutions, from cabinets and drawers to pull-out pantries and hidden storage overhead. Consider how appliances should be placed in order to streamline food prep and cooking – a hack here is to arrange key appliances like the sink, stove and fridge in a work triangle.
Incorporate a social element
A key benefit of an open plan kitchen is its ability to bring people together by acting as a social hub in the heart of the home. If you have an island layout then add bar stool seating, or if your open kitchen layout flows to the living room try positioning comfortable lounges nearby to encourage casual conversation. Thanks to the amount of space afforded by an open plan kitchen, you’ll also have more room to display artwork, cookbooks, plants and other decorative items to make the space feel inviting and personal.
Create your open plan kitchen with Kit Kitchens
At Kit Kitchens, we will work with you to create a customised DIY open plan kitchen that suits your lifestyle, space and aesthetics. Our custom kitchens are made with high-quality materials, yet offer you flexibility and choice in the types of materials you select. Our team of experts will give you tailored advice on how to get the best bang for your buck.
For more information on how to achieve the perfect open kitchen layout for your home, contact us today.






