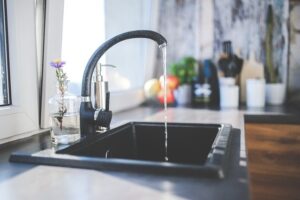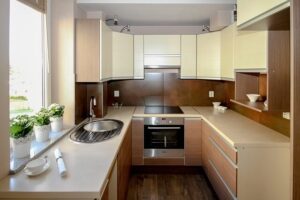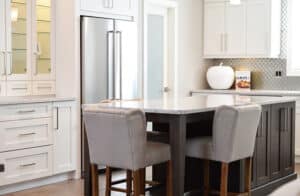Designing your kitchen may seem to be a lot of work and contemplation and most of the time requires an expert to achieve your goal. However, though planning for a kitchen design project somehow requires a lot of hard work and a great plan to accomplish your desired design, it can be possible to achieve it thru doing it yourself by way of having resourcefulness and ingenuity. To help you simplify the process of planning your kitchen design project here are some guidelines you may need to know.
When designing a kitchen, the size of the appliances you are going to use is a significant factor that you should know. A good kitchen design accompanies the sizes of appliances that will fit in to the space you have in your kitchen. Most likely, if you have narrow space in your kitchen and you want to have all the appliances you need, you have to look for small size appliances that will fit in your kitchen space as it is hard to accommodate larger appliances in a small kitchen space. If then you have a larger space then it is more advantageous for you to pick any sizes of appliances depending on your needs. However, when purchasing appliances it is important to know your priorities. Ask yourself if you need it so that you make the right covers to best fit your necessity. Once you are settled about the size of appliances, you should pick out what you need before designing. For some cases, it is easier to design a kitchen around appliances rather to find appliances that will match your specific requirements. If you have your specific appliances in mind it is much easier for you to choose other utilities you need and easier to design the available spaces you have.
After getting all the priority appliances, you need you know that every appliances needs a working space. Make sure that there is enough space for you to move when using your equipment. Allotting a functional space in every appliance you are regularly using will give you coziness when doing tasks. It will also much easier for you to move around and get all your things done. As a tip, you can think about a design that will make your appliances built-in. This design will help you maximize the kitchen space you have, most especially if you have a smaller space this design is ideal for you.
Next is to think about the spaces for cabinets. Acquiring a usable cabinet depends on the space you have. You can put cabinets under kitchen sink or a hanging cabinet. This kitchen utility is designable depending on what size you may need and what size will just fit in your space. For a functional kitchen, making the space clear will make it the best functional design for you and having the cabinets located at a space that don’t foot too much traffic on the area will maximize the space and make other spaces useful for other purposes.
Lastly, you may need to think about the interior design. For most cases, the interior design of the kitchen depends on your lifestyle. It is up to you what theme you may want to apply. But it is important that you have to consider the existing design of your house so that the design will complement. Choosing also furniture that will match the color and the design of your kitchen allows you to establish a functional and fine looking kitchen design project.
<



