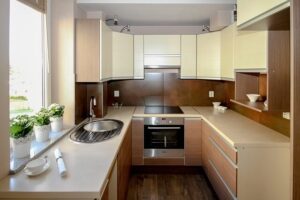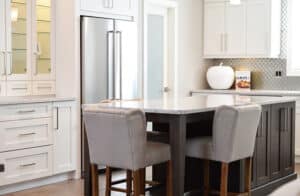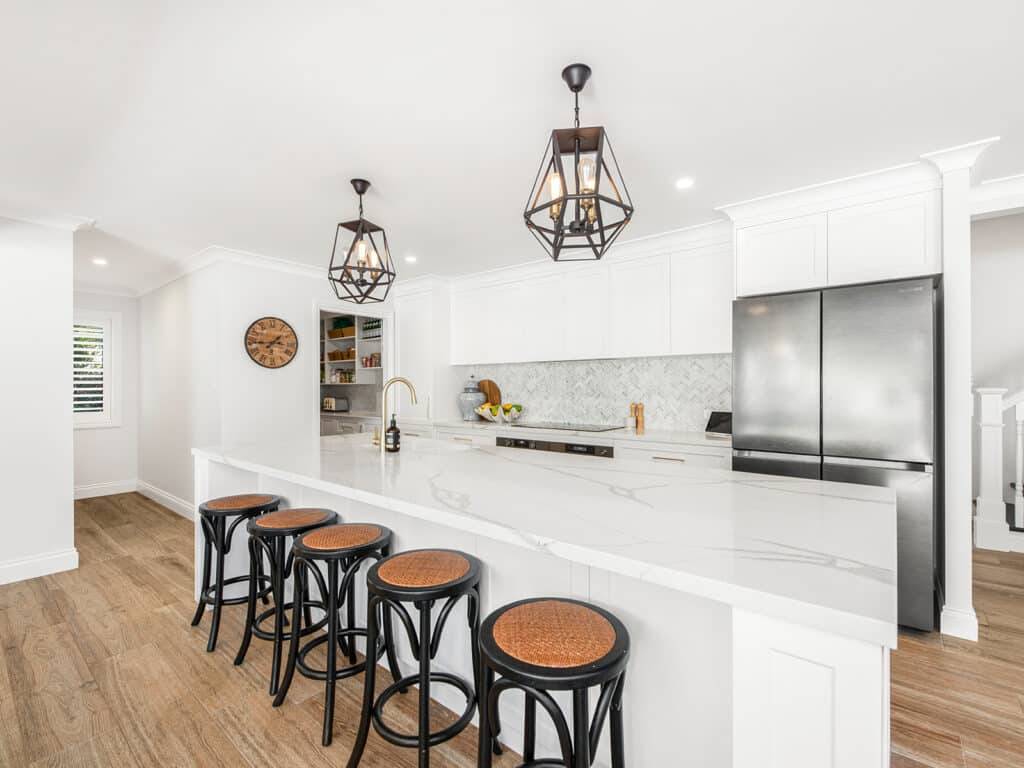What are the things you need to think about in planning a Brisbane kitchen design? As a homeowner, you will think about the appliances or the color scheme. But if you’re a pro, you will consider the kitchen layout.
In all of the rooms in a home, it is the layout that matters the most. The kitchen is serving its functional purpose as a space. The experience you get from the kitchen is greatly impacted by how you easily move the stuff around when cleaning or cooking.
By having a professionally-designed kitchen, expect it further maximizing the movement and minimizing the need to reach & stoop. Thus, you improve the ability to use the kitchen as a multi-functional space.
Below are so far the professional tips to follow for a Brisbane kitchen design.
Make the Kitchen Multifunctional
Kitchens have become more suitable and versatile for relaxing and entertaining and cooking. A professional tip suggested is in creating a Brisbane kitchen design that is inviting and open. It likewise should facilitate cooking & entertaining simultaneously.
Including a kitchen island having a seating makes a favorite Brisbane kitchen design. This makes the kitchen area more inviting as an area to the family members and guests. This way, they can better socialize & relax without using the work triangle. Plus, the host can cook & entertain without the feeling of being excluded.
Utilize the Kitchen Work Triangle
The kitchen design in Brisbane comes with three essential elements: the sink, the refrigerator, & the stove. Cleaning and cooking in the kitchen can become a joyless and arduous task if you will implement a poorly designed layout.
Implementing a good kitchen layout is a good idea. It enables you of moving easily between the three while cooking. It must as well provide the needed space so that you won’t be knocking on someone else.
A professional kitchen design in Brisbane is mainly a “work triangle” between the refrigerator, the stove, and the sink. It then should be angled between 15-degrees and twenty-five degrees.
The kitchen has several work triangles that depend upon your needs. The layout has 3 zones: the main zone for food preparation, the secondary zone for baking and cooking, & the third zone for the kitchen circulation. This design ensures to you that no one will interfere with the food preparation.
Think About the Cupboards
Some people do not think about allocating or using the cupboard space properly. This is an essential detail giving the design a professional touch. Organize the cupboard layout accordingly. Think about how you will use the space. Place the items that you often use together next to each other.
Locate the used items where they can easily be reached. This way, you won’t need to stoop down. Simple touches such as organizing and elevating the spice collection can likewise be considered. Thus, it’s easier to improve the experience of using the kitchen.
Plan Your Floor Plan
A floor plan is something to help you begin your kitchen project. This is true before finally booking a contractor. Try utilizing various layout options. Add some finishes, fixtures, & cabinets. Witness how they will look impressively in three-dimensions.
Keep these professional tips in mind for a kitchen design in Brisbane!







