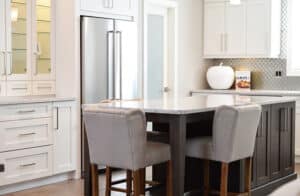Design hacks for kitchenettes and small spaces
Not all of us are lucky enough to have the luxury of space in the kitchen. In the era of compact living and urban spaces, kitchenettes and small kitchens have become the norm in Australian homes. For a small kitchen or kitchenette to thrive, it needs an efficient layout, smart storage and a minimalistic approach. While these spaces can prove a challenge when it comes to kitchen design ideas, we’ve got you covered with our hacks for kitchenettes and small kitchens.
Be smart with your space
In a small kitchen design, every bit of space counts. To free up valuable counter space, optimise the vertical space available by using wall-mounted shelves and cabinets. Another way of maximising the space available is to add hooks on walls and on the doors of cupboards. Consider how to utilise forgotten and seemingly unusable spaces – for example, the gap between the fridge and the wall which could allow just enough space for a rolling rack. Another small kitchen design idea is a fold-down dining table that you can fold against the wall when not in use and then simply unfold to create a dining area as needed.
Get creative with storage
For small kitchens and kitchenettes, smart storage solutions and effectively using the space go hand in hand. You should visually scope out the entire room to identify all potential spaces for adding storage – the walls, the back of pantry or cupboard doors, the edge of the bench, above the fridge – the list goes on! There are some obvious storage solutions, like having pullout drawers or pulldown shelves in cabinets to pack more in. For some less obvious yet highly creative storage options, consider utilising walls for knife storage with a wall-mounted magnetic strip, or mounting a storage shelf from the ceiling to make the use of otherwise-wasted high wall space.
Take the minimalist approach
Of course, there’s not much point in incorporating smart storage solutions for a small kitchen that has too much stuff. To avoid the area looking crammed and still having enough space to move around the kitchen, it’s important to take the minimalist approach. Keep countertop space clear by only storing regularly used items on the counter – everything else can be stored neatly away inside cabinets and draws. Cut down on duplicate items – you don’t really need countless mixing bowls, chopping boards or wooden spoons. Where possible, invest in items that are versatile and have more than one use, like a combination microwave and convection oven.
Keep it light and bright
In a small kitchen or kitchenette, lighting matters. The key ingredient for a space that appears larger than it actually is? An abundance of light and plenty of white, as white reflects light and creates an illusion of spaciousness. This goes for the walls, as well as surfaces and even appliances. To avoid lighting that takes up precious space, incorporate under-cabinet lighting to brighten up the countertop space and use pendant lights above the kitchen dining area. Glass and mirrors are highly complementary in helping a small space appear larger. A mirrored backsplash or glass cabinet doors can lend themselves to a feeling of airiness and space.
Design your small kitchen with Kit Kitchens
An effective kitchenette or small kitchen design requires a thoughtful approach to maximise space without sacrificing functionality or style. At Kit Kitchens, we have a team of skilled craftsmen and experienced joinery designers behind our custom kitchen designs. You can consult with our designers who will work to deliver your bespoke small kitchen requirements, or you can make the most of our unique do-it-yourself kitchens that provide the same custom design and manufacturing but allow you to install the components yourself.
For inspiration on how to design your small kitchen, visit our showroom or contact us directly.



