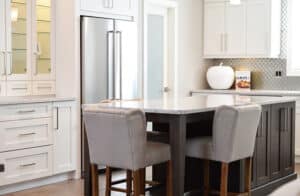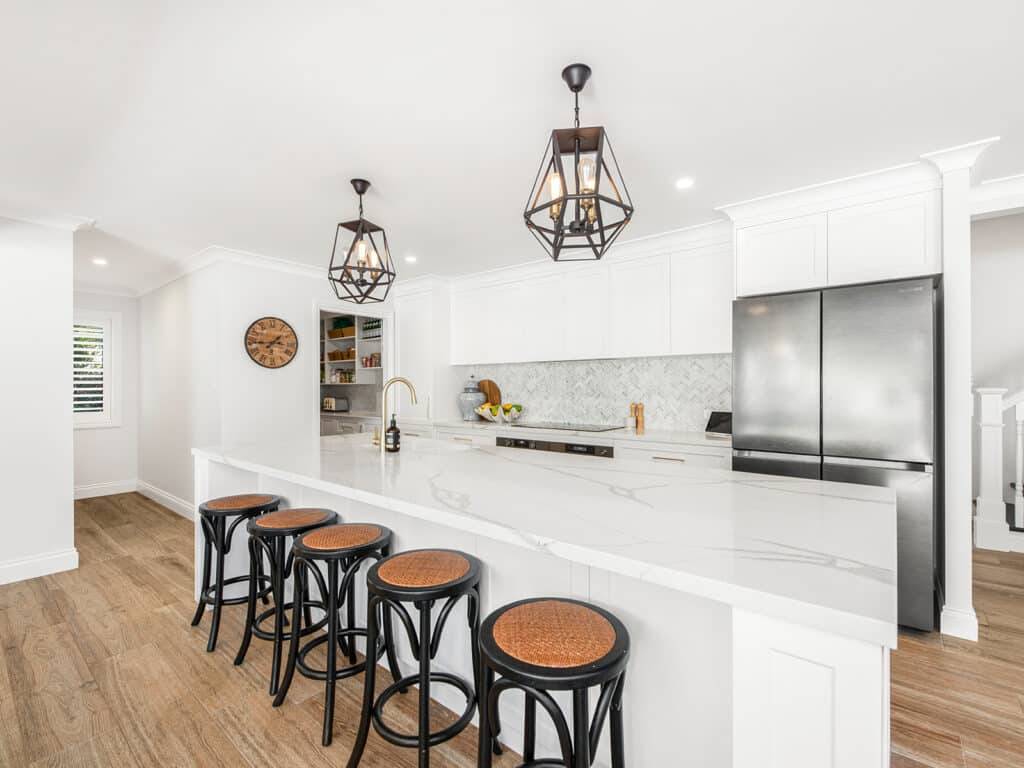The kitchen triangle rule is widely known across all fields of design. It has been the standard by which we measure practicality and smart design. Whether you stayed awake in your trigonometry class or not, you probably know the basics of the triangle rule. The ‘Triangle rule’ connects your fridge, cooktop and sink into a….. you guessed it ….. a triangle!
This decade old theory regarding kitchen layouts has been around for some time, however, it has lost some status over the years.
We are always a little bias when we say the most important room in the house is the kitchen. But with the growing trend of larger kitchens, they are now becoming the biggest focal point in the house. Kitchens are double the size with walk in butlers pantries, double sinks, double dishwashers, double ovens and sometimes even four ovens ( oh the dream!).
Because of these larger than life kitchens the triangle rule doesn’t always work with every kitchen. The triangle layout isn’t essential in an open concept design, designing work zones is a much better solution. Designing a kitchen with specific work zones avoids the aggravating bottle necks when multiple members of the family are all cooking at once.
Work zones are naturally the evolution of the kitchen triangle. To design specific work zones in your kitchen, you should consider the household tasks you perform regularly: storing food, prepping, making tea and coffee, cooking, serving, cleaning, etc. A particular work zone contains everything you use to carry out each task. For example a pull rubbish bin in your prep area streamlines clean up and functionality. A tea and coffee nook at the end of a kitchen allows family members to quickly grab a hot beverage without entering the hustle and bustle of the centre kitchen.
Although the kitchen triangle can still be appropriate depending on the space, just like all rules, triangles are made to be broken.






